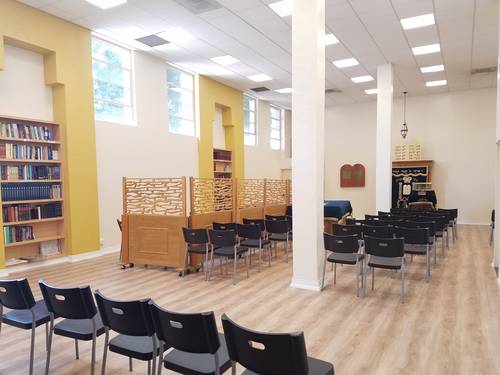Our Space
 B’nai David-Judea’s home was once a grand movie theater called the Fox Stadium Theatre. The theater was designed in the late 1920s by architects Carl and Robert Boller. The Boller brothers, originally from Kansas City, specialized in theater design in the Midwest. They began in 1905, designing theaters for the Vaudeville circuit.
B’nai David-Judea’s home was once a grand movie theater called the Fox Stadium Theatre. The theater was designed in the late 1920s by architects Carl and Robert Boller. The Boller brothers, originally from Kansas City, specialized in theater design in the Midwest. They began in 1905, designing theaters for the Vaudeville circuit.
In 1921, Carl moved to Los Angeles, where he designed three theaters (the Fox Stadium, the Fontana, and the Corona Theater). The Fontana Theater still stands and is used for performing arts, as does the Corona, which is now a church. Our building has functioned as a shul since 1964, when Rabbi Philip Schroit, ז''ל (of blessed memory), moved the congregation to the former movie palace.
In 2004 and 2005, the congregation undertook a massive renovation project to transform the synagogue into a space that embodied our vision of inclusion for all, including our children, the elderly, women, and the disabled.

Rabbi Philip Schroit Main Sanctuary
The main sanctuary, which was the actual movie theater in the old days, was redesigned to increase physical accessibility. A ramp leads from the seating area to the center bima and a second ramp connects the bima to the Aron (Ark). That same ramp also serves as part of the beautiful mechitza (gender separation) which runs down the center of the sanctuary, giving women and men equally dignified prayer spaces. The sanctuary retains the same magnificent high ceiling, art deco molding, accents, and chandeliers that graced the Stadium Theater.
Courtyard
The courtyard off the main sanctuary leads to the Shabbat elevator that carries those with mobility challenges to the downstairs social hall for Kiddush and other events. The courtyard also houses Dov’s Garden, planted in memory of Dov Klein, ז''ל.
The Emil Sassoverז''ל Beit Midrash
The Beit Midrash is the home to our daily minyanim as well as to many classes and a substantial Judaica library. It includes many of the room’s original art deco features, including restored art deco mini-chandeliers similar to those in the main sanctuary.
Building Facade
The building facade was re-painted during the renovation to capture its original art deco colors and elegance. Some of the original facade details were also restored. The tower atop the shul is an easily recognizable landmark that serves as a beacon for the neighborhood.
Rechov Yeladim
Rechov Yeladim (“Children’s Street”) is home to our widely acclaimed Shabbat and yom tov morning children’s program. Specially trained counselors have the use of numerous classrooms where our children from the age of six months and up play, learn, and daven in a loving and supervised setting. Our Junior Congregation meets across from Rechov Yeladim in the old projection room for the movie theater and our Teen Minyan meets each week in the Beit Midrash.
To rent out our Sanctuary, Social Hall, or Beit Midrash for your special event, please email bdj@bnaidavid.com or call (310) 276-9269.

